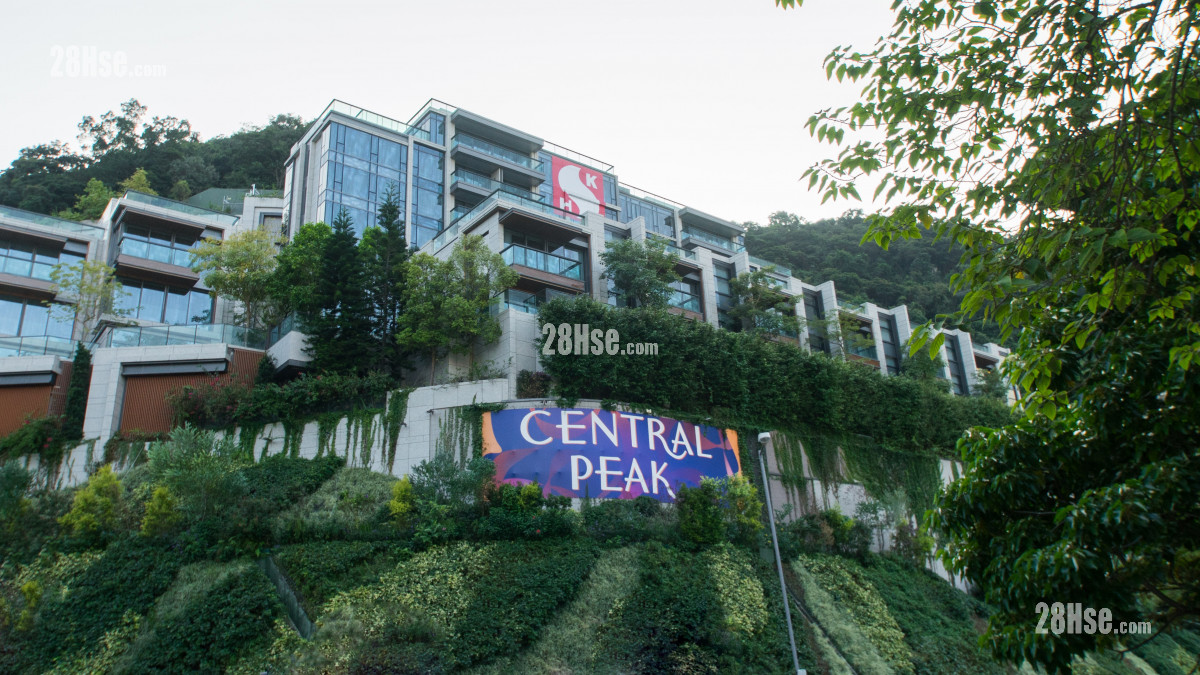Central Peak – Hong Kong
Central Peak
SHKP
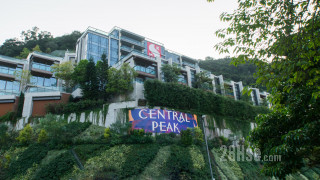
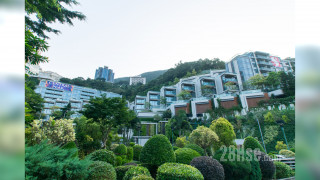
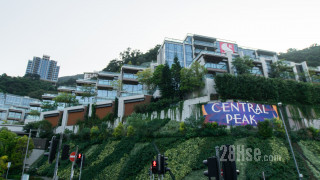
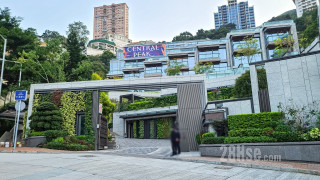
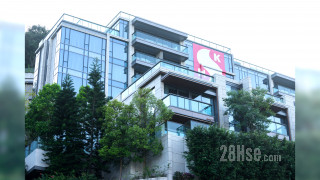
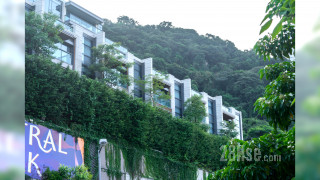
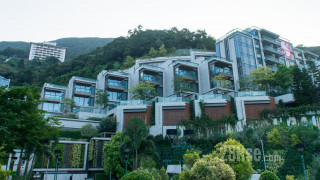
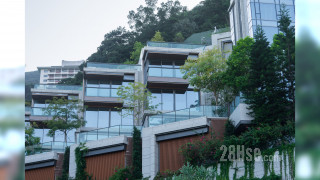
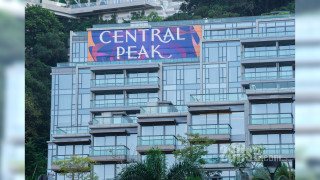
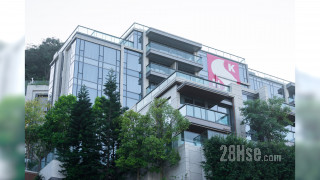
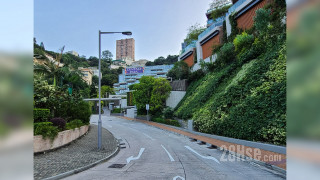
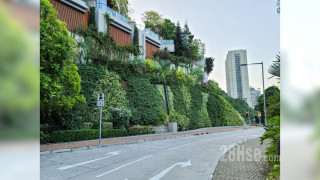
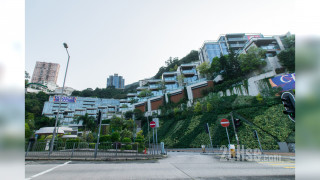
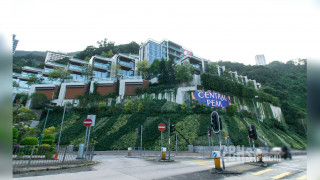
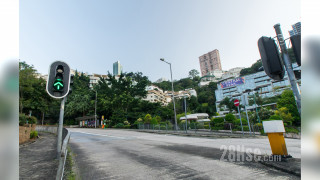
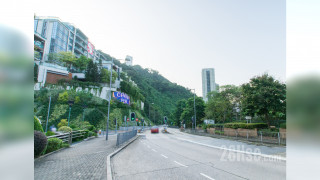
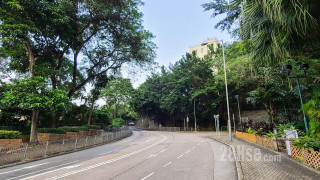
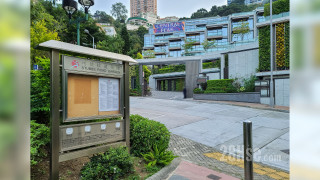
Central Peak Sales Status
|
7 Skyplex
2,785sq.ft.
Unsold
|
|
6 Sky Manor
2,784sq.ft.
Unsold
|
|
5 Manor A
2,125sq.ft.
172.60M
Sold
5 Manor B
2,080sq.ft.
163.80M
Sold
|
Area information
Central Peak New Property Information
| Address | Happy Valley Mid Level No.18 Stubbs Road |
| Developer | SHKP |
| Area/Floor Plans | Area from 1,649 to 2,962 square feet which designed into 3-bedroom with suite and utility room, 4-bedroom ensuite and utility room, 4-bedroom with 4 suites and utility room. |
| Floor Height | About 10′ to 11’12″(About 3.05 to 3.65 meter) |
| Management | Supreme Management Services Limited |
| Parking Spaces | Residential Car Parking Space:74 |
| Total Units | 53 units |
| Blocks | 5 Towers |
| Highest Floor |
Alpex I:6 storeys Aplex II:6 storeys Aplex III:6 storeys Everex I:6 storeys Everex II:6 storeys 4/F is omitted. |
| School Zone | Wan Chai District( Primary: 12, secondary: HK2 ) |
| Websites |
http://www.centralpeak.com.hk/ (New Developement Website) http://www.srpa.gov.hk/en/ (SPRA Website) |
Central Peak FloorPlan
| Central Peak Layout Plan |
|
| Central Peak Floor Plans of Parking Spaces |
|
Alpex I
| Alpex I | |
|---|---|
| Floor | Floor Plan |
| 1/F |
|
| 2/F-3/F 5/F |
|
| 6/F |
|
| 7/F |
|
Central Peak Mortgage Calculation
| Monthly Repayment |
$11,381
|
| Initial Payment |
$1.6 Millions
|
| Loan Amount |
$2.4 Millions
|
| Total Interest |
$1.01 Millions
|
| Complete insurance Payment |
—
|
| Stamp Duty |
$90,000
|
| Legal Fee |
$25,000
|
| Agency Fee |
$40,000
|
| Total Expense |
$155,000
|
All new homes content, including building information and photos is inputted by 28Hse editorial department.
The information is for reference only.
For information on property developments, users should refer to official information and materials released by the respective property developers.
SHKP


















| Alpex I | |
|---|---|
| Floor | Floor Plan |
| 1/F |
|
| 2/F-3/F 5/F |
|
| 6/F |
|
| 7/F |
|
| Central Peak Layout Plan |
|
Original source: https://www.28hse.com/en/new-properties/central-peak
